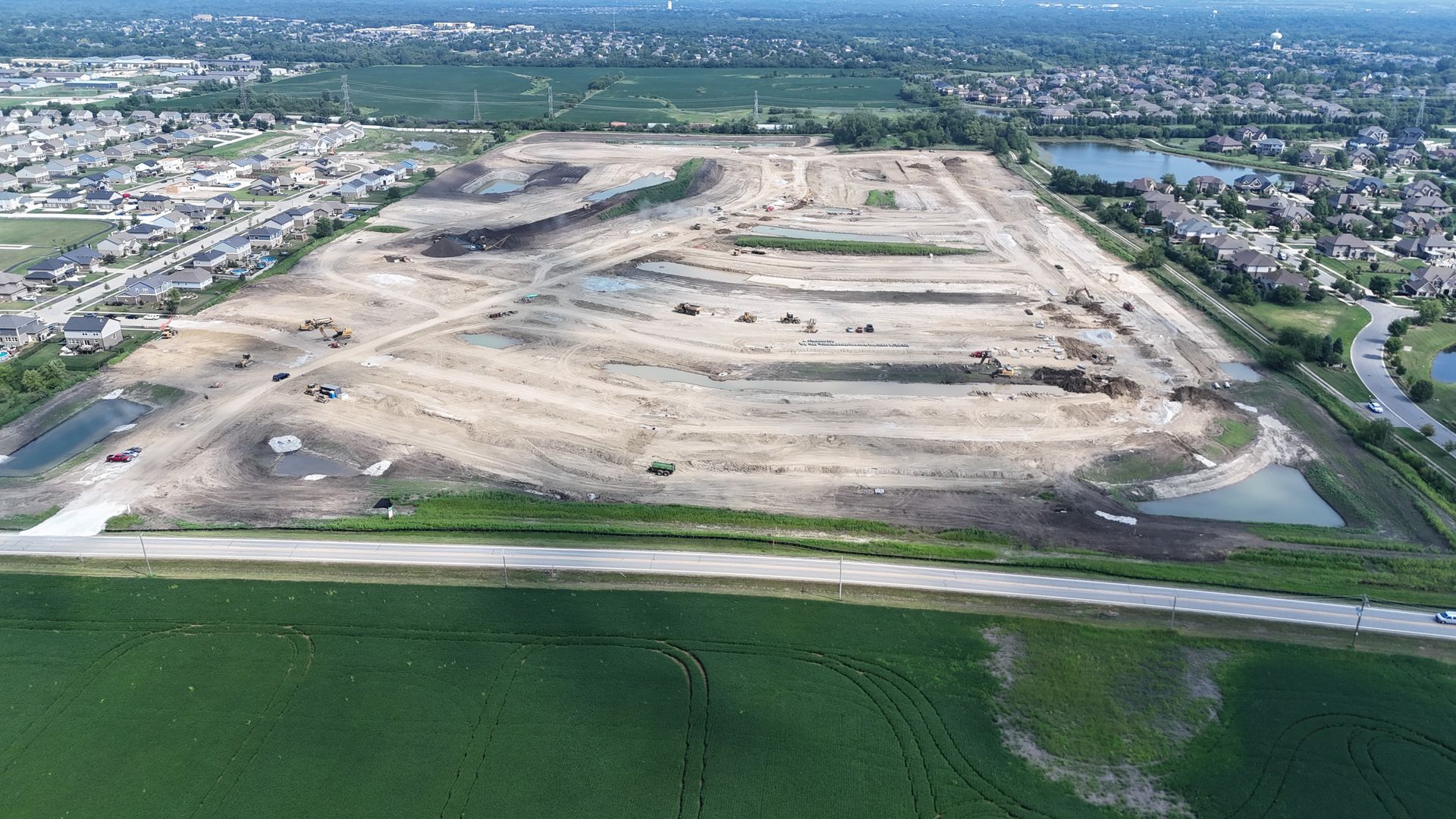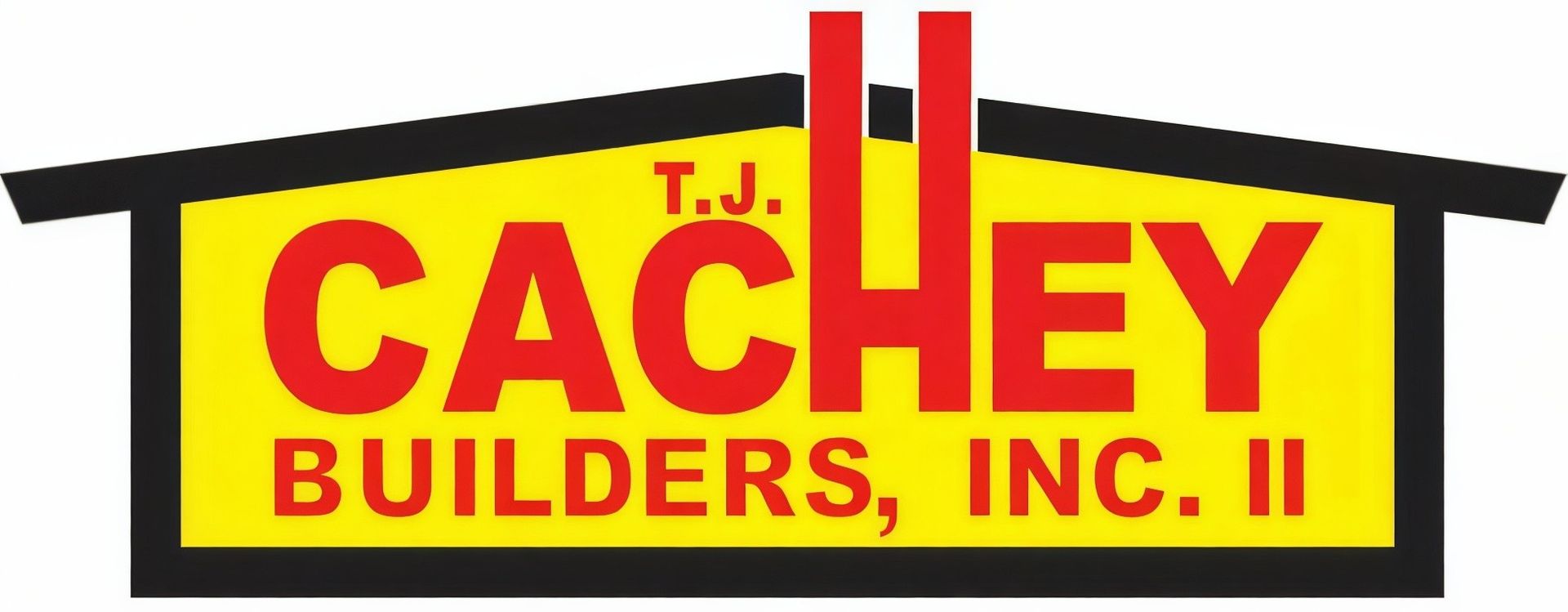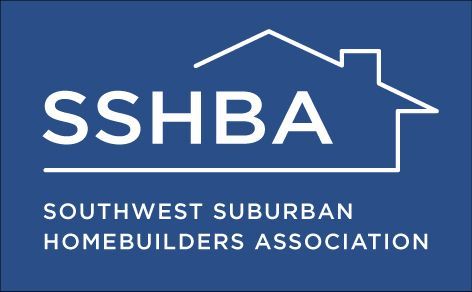Commercial and Industrial Construction
Southwest Suburbs of Chicago
98 Years of Quality Built Homes
Request Call Back
Hero Request Form
Thank you for contacting us.
We will get back to you as soon as possible.
Please try again later.
trusted Construction: Cachey Builders
Cachey Builders brings nearly a century of construction expertise to commercial and industrial projects across Chicago's southwest suburbs. Our skilled team has successfully completed a diverse range of builds, from expansive facility additions to corporate headquarters. We understand the unique demands of business construction and deliver results that support your company's growth and success. When you need a trusted partner for your next commercial or industrial project, consider Cachey Builders' proven track record.
- 20,000 sq ft container facility expansion
- Butcher shop additions in Glenwood
- Municipal park development
- Car dealership construction
- Strip mall projects
- Corporate office builds
Ready to discuss your commercial or industrial building needs? Call or text Cachey Builders to explore how our expertise can bring your vision to life.

Meeting Your Construction Challenges
Commercial and industrial building projects come with their own set of complexities. Cachey Builders has the experience and know-how to navigate these challenges effectively. Our team's deep understanding of local regulations, permitting processes, and industry best practices ensures smooth project execution from start to finish.
- 4th generation builders with 98 years of excellence
- Expertise in diverse commercial projects
- On-site owner supervision
- Comprehensive permitting assistance
- Licensed, insured, and bonded
- Emergency response within hours
Let Cachey Builders put our commercial construction expertise to work for your business. Reach out to discuss your project requirements.
Cachey Builders: a commercial Advantage
Choosing Cachey Builders for your commercial or industrial project means partnering with a company that prioritizes quality and client satisfaction. Our commitment to excellence is evident in every aspect of our work, from initial planning to final walkthrough.
- Quality-focused approach in all projects
- 30-day and 1-year post-completion walkthroughs
- Skilled tradesmen and craftspeople
- Family-owned and operated since 1927
- Recognized in the Chicago Tribune
- Integral to Orland Park's development
Experience the difference that nearly a century of building expertise can make. Contact Cachey Builders to start your commercial or industrial project today.
Start Your Commercial Project with Cachey Builders
Your business deserves a construction partner with proven experience and a commitment to quality. Cachey Builders has been serving the southwest suburbs of Chicago for generations, delivering exceptional results for a wide range of commercial and industrial clients.
Let us put our expertise to work for your next project. Contact Cachey Builders today to discuss your commercial or industrial building needs and discover how we can help bring your vision to reality.

